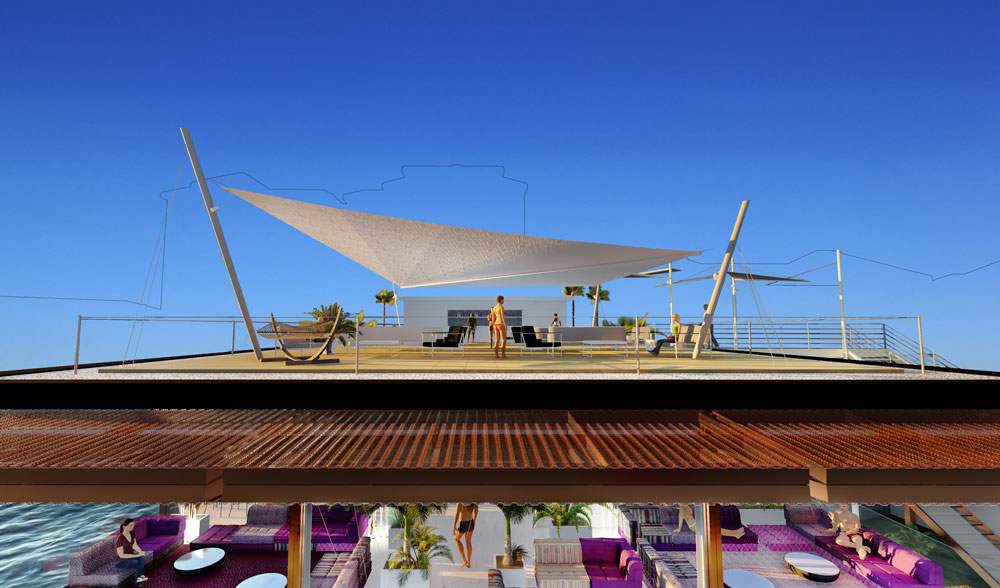
columbus tavern

columbus tavern
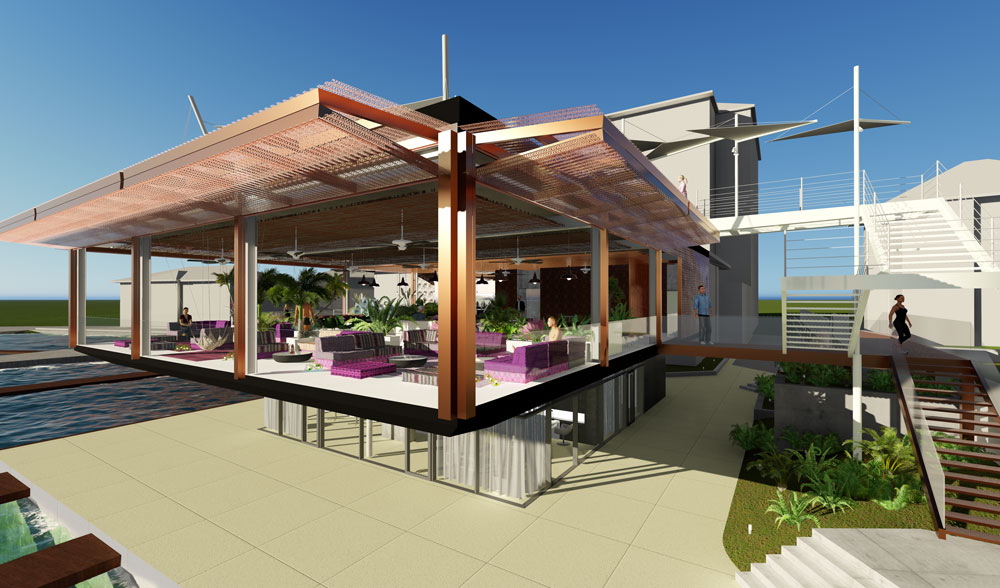
Slide 1
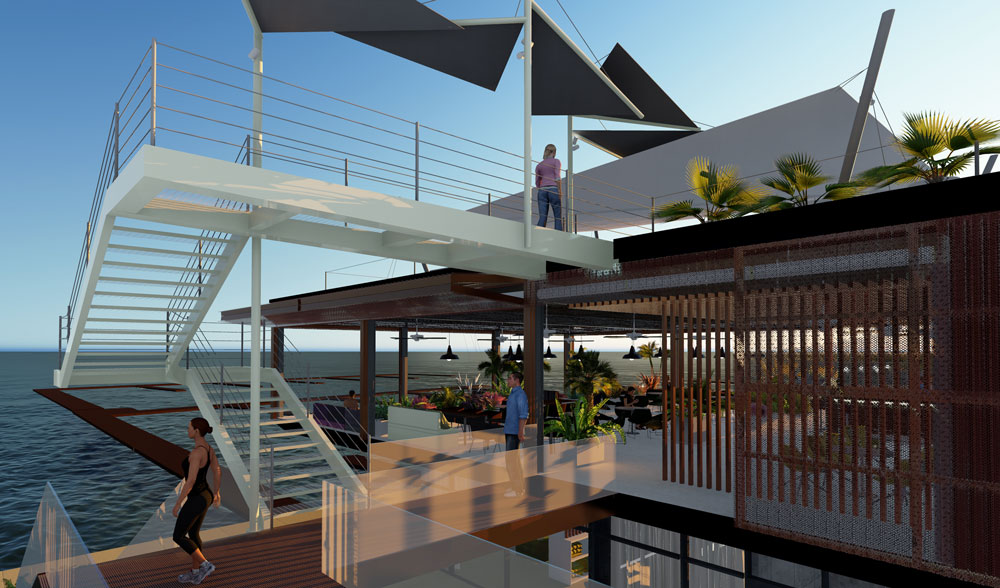
Slide 1
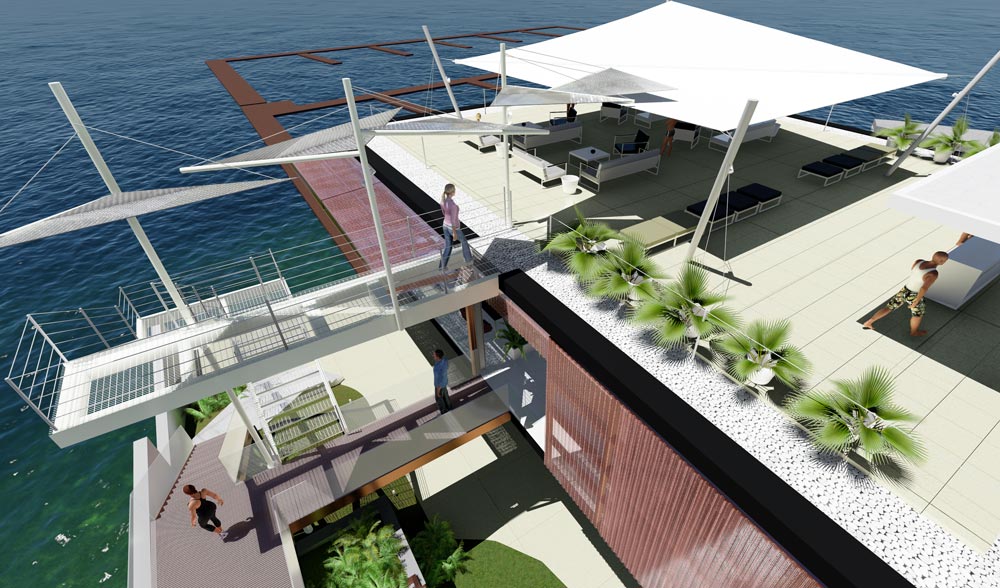
Slide 1
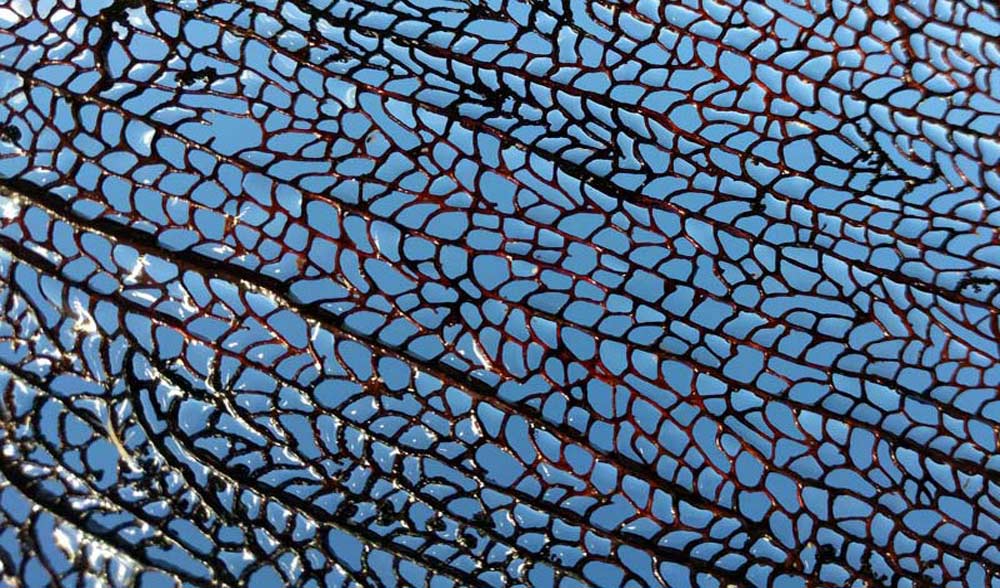
Slide 1
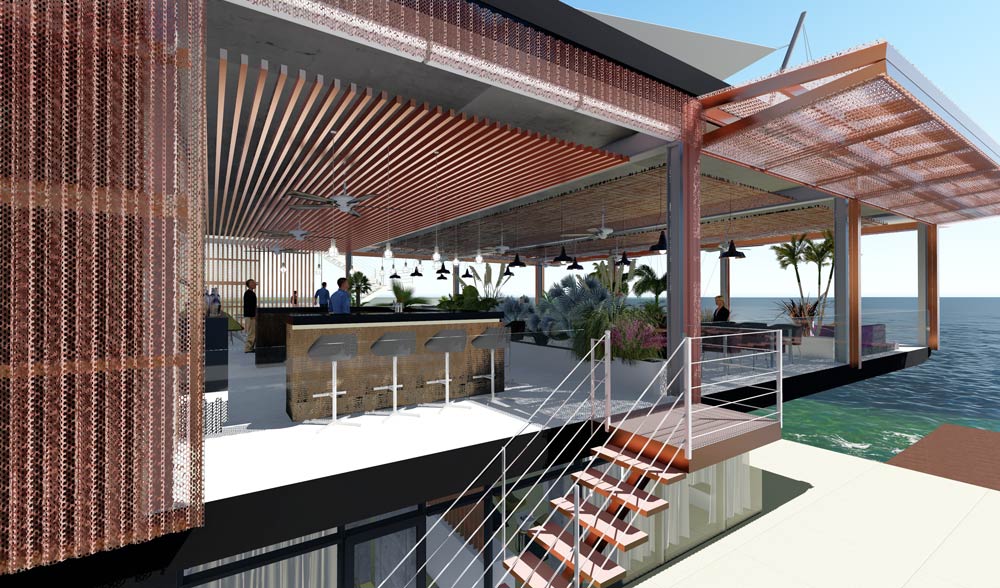
Slide 1
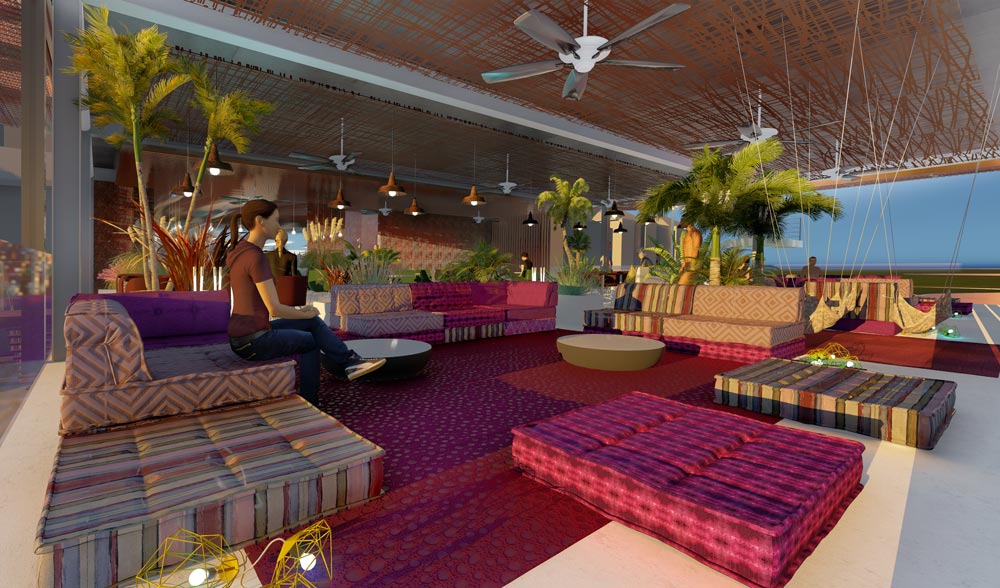
Slide 1
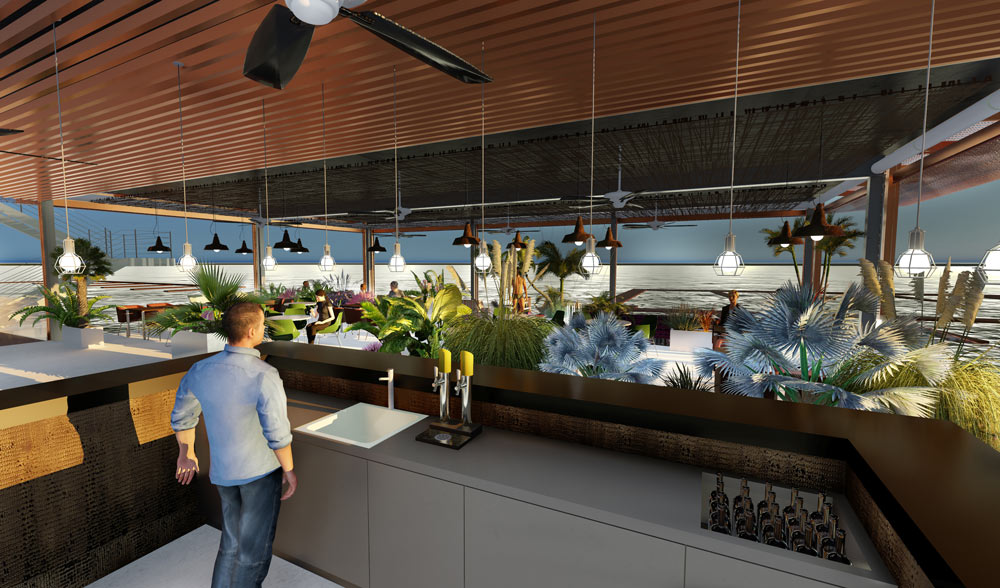
Slide 1
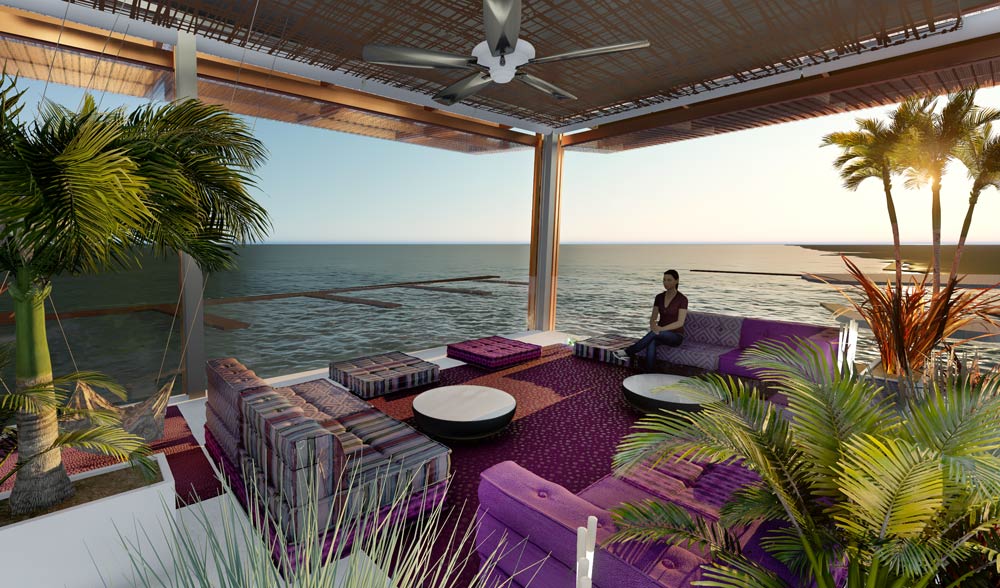
Slide 1
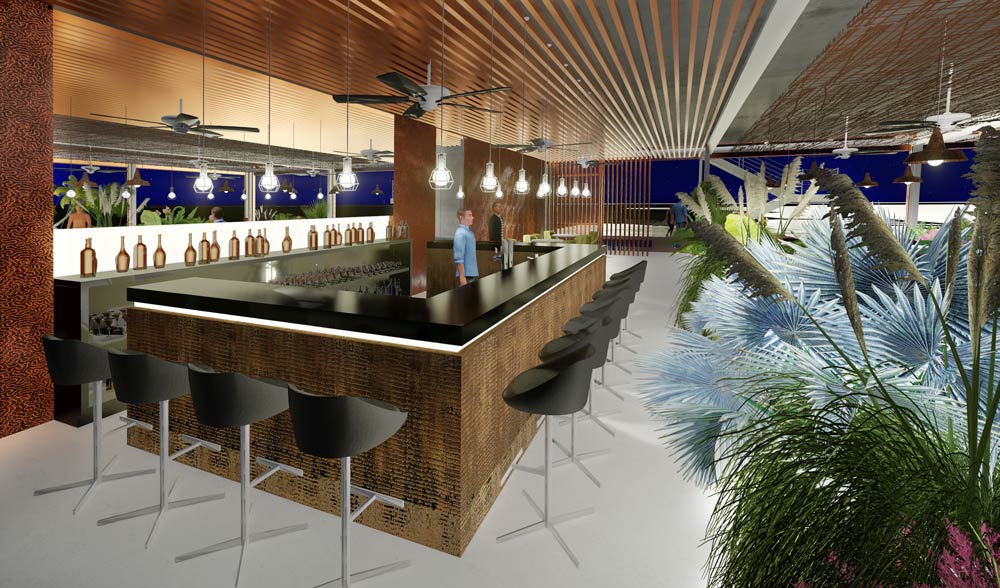
Slide 1
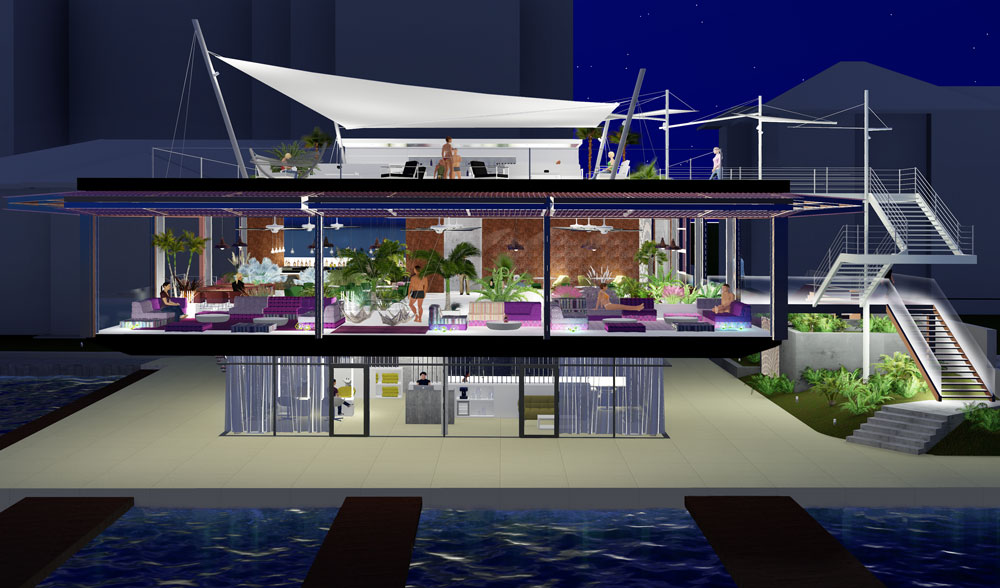
Slide 1
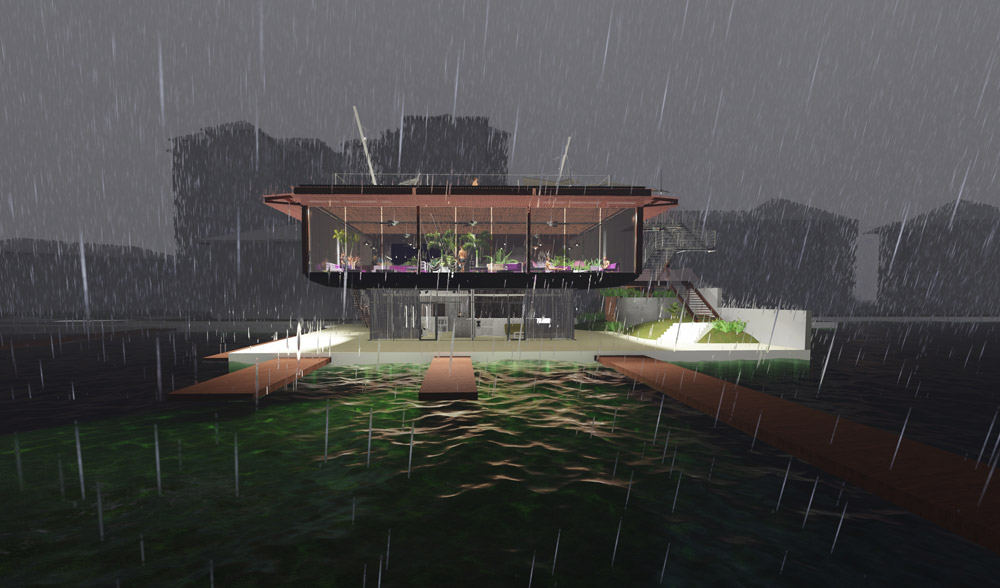
Slide 1
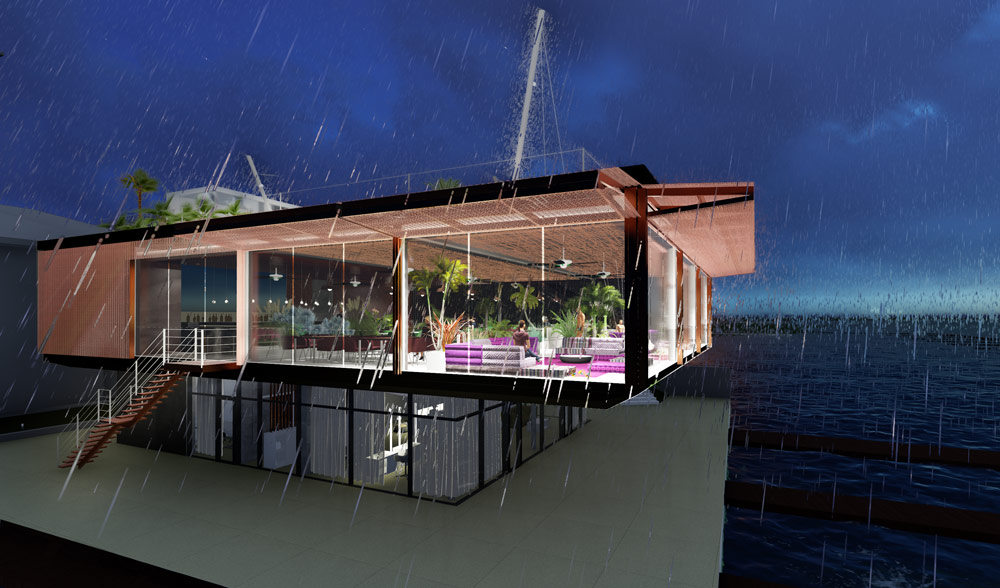
COLUMBUS TAVERN
Our Scope
– Architectural Design and Service
– Interior Design and Service
Concept
This design concept is our approach to laidback tropical architecture. Relieved from the duty and constraint to build an air-conditioned enclosure, this small and self-conscious piece of architecture unfolds its character by excluding many barriers which would be expected in traditional buildings. Walls are predominantly obsolete and replaced by large foldable shutters. Windows are substituted by layers of fabric. Nothing, except lush tropical vegetation can interrupt superb ocean views, while the interior offers all of the amenities customers’ desire. The Columbus Tavern is a nautical landmark. It is an architectural reference to the rich marine life in the nearby ocean, while at the same time a culinary cue to the fresh seafood delicacies that are featured in the kitchen.
Marine Vocabulary
We transform marine morphologies and features in our design vocabulary by referencing corals and the seabed for the textures which we use on the shutters and the façade. Interior materials and surfaces will implement the colors of the Bahamian waters; intended to invoke a warm and cozy “submarine-jungle” feeling for the visitors. Access to the structure is realized via a gangway; which also serves to further reinforce the nautical design language.
Design – Slabs and Skin
The building’s base with a predominantly transparent glass façade serves to emphasize the vast cantilevered slabs from the structure above. The enclosure of the main floor will be created through the use of aluminum shutters, with randomized perforation emphasizing the ambivalence of transparent and opaque shelters. These motor driven shutters are intended to remain open in case of rain. Transparent fabrics provide the rain shelter while further enhancing the client’s interaction with this dynamic tropical environment. These functional shutters will be closed every night signalling the closing of the restaurant while also providing environmental protection in case of a storm or hurricane.
Floor Plans
The ground floor will house service rooms, a Dock Master’s office and a Boutique Spa. These ground floor areas of the building will be air conditioned, offering client’s treatments and services within a climate controlled environment. The main floor restaurant is an open floor plan. The space is delineated and separated into different areas by the furniture and lush tropical vegetation. The entire building is literally inclined towards the sea. This movement is further emphasized through furnishing features and by the intentionally transitional seating heights. The bar top is the most elevated place for both you and your drink. The lounge at the sea front transitions down to the most intimate and relaxing section of the restaurant. The roof top terrace with another bar is covered by a huge awning, providing shade to inviting outdoor furniture.
Materials – Color Concept
The perforation of the aluminum shutters is an abstract interpretation of marine surfaces. The texture of the outer skin is penetrated with tiny holes, while tiny raised textures, similar to those found on the ocean bed, are applied on interior surfaces Although the informal character of the interior characterizes the main design intent, the selection of furniture is quite particular.
Everything must be casual and laid-back: “It’s The Bahamas, man”
Architectural Design:
Client:
Interior Design:
Renderings:
Design:
asp-architects, team Vienna
Privat
asp-architects, team Vienna
asp-architects, team Vienna
June 2016
Architectural Design:
Client:
Interior Design:
Renderings:
Design:
asp-architects, team Vienna
Privat
asp-architects, team Vienna
asp-architects, team Vienna
June 2016
